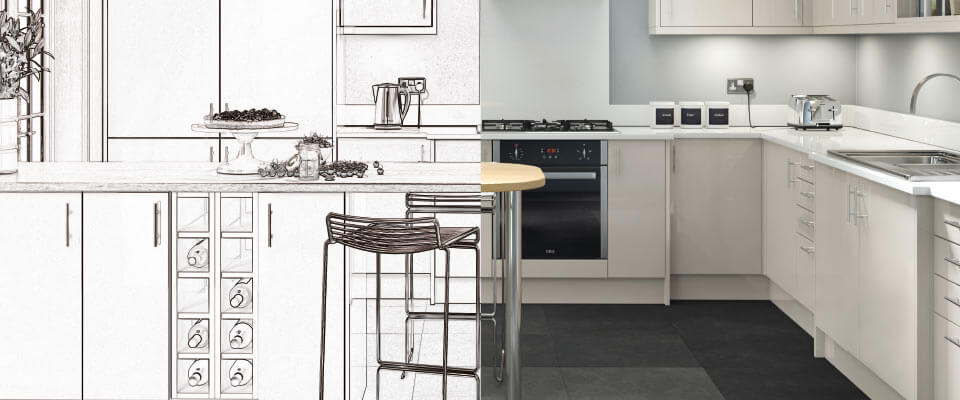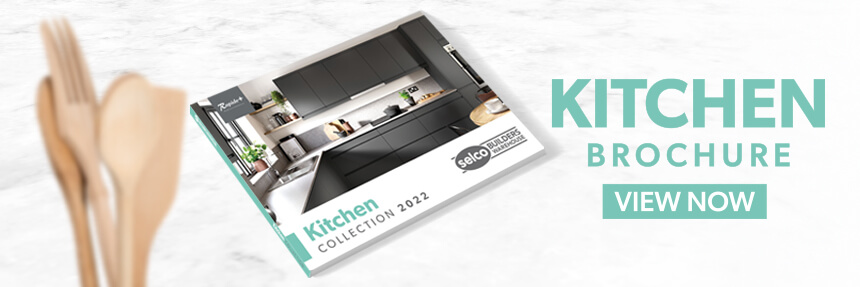
Free Kitchen Design Service
We offer a FREE kitchen design service, complete with CAD drawings. Simply bring your initial plans and measurements to your local branch, speak to a member of staff, and we will do the rest.
Accurately planning a new kitchen can be challenging. Our kitchen design service will help you to bring your design to life and allow you to create a kitchen that fits precise specifications. Don’t waste time, drop in and see us, find the materials you need and get back to the job!
View our latest kitchen range here.
Measuring your kitchen
To make sure your kitchen design will work, the correct measurements have to be calculated. We’ve created this handy checklist for you to gather all the necessary information you need to design the new kitchen.
*Please use millimetres (mm) as the measurement if possible. Alternatively, inches can be used.*
- Measure and clearly state the width, length and height of the room.
- Measure and clearly state the size, location and direction of the opening of all doors. The door frame & architrave must also be included in this measurement.
- Measure and clearly state the size of all windows and distance from the floor to base of windowsill.
- Indicate the position of any radiators, meters, boilers, etc., and state the dimensions.
- Indicate the position of gas, water, air vents and any electrical sockets.
- Indicate exterior walls.
- If existing kitchen appliances are to be incorporated into the new kitchen, state their dimensions.
- If you have a copy of the house plan that contains the kitchen dimension, please bring this with you.
- Check that your measurements are correct, then drop into your local Selco Branch and we will do the rest.
To find out more about our FREE kitchen design service, visit your local branch and speak to a member of the team at the trade desk.
