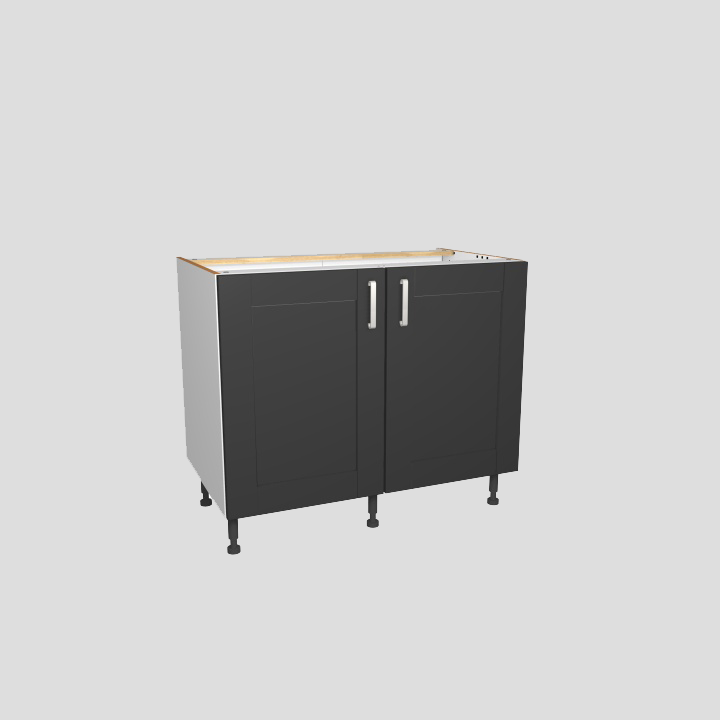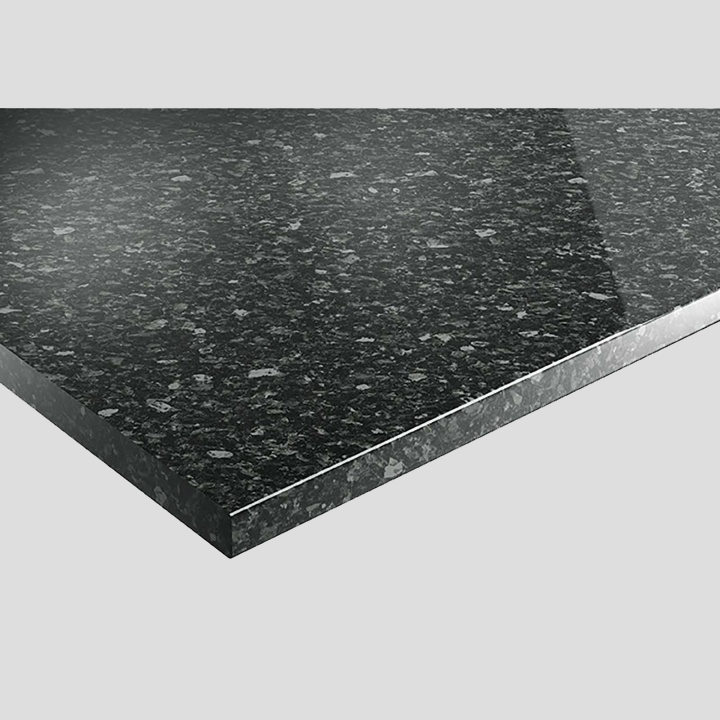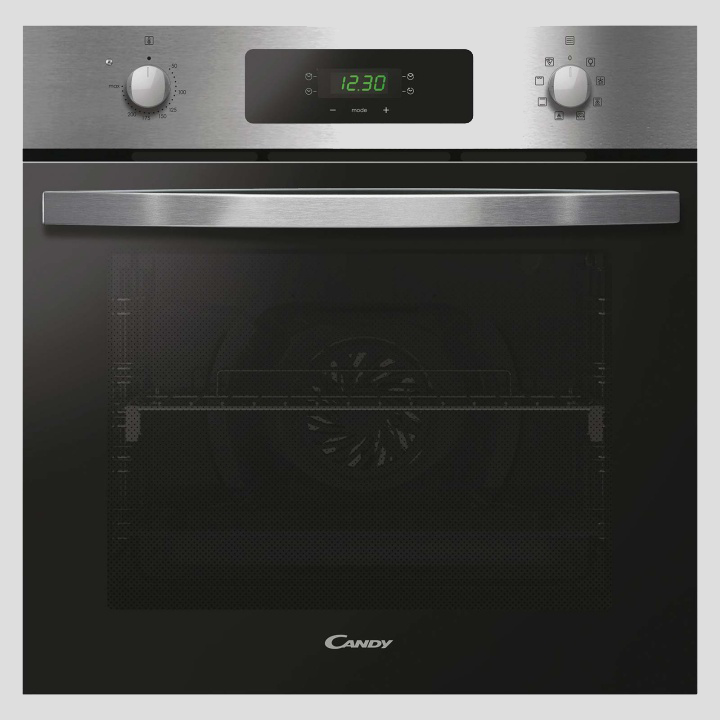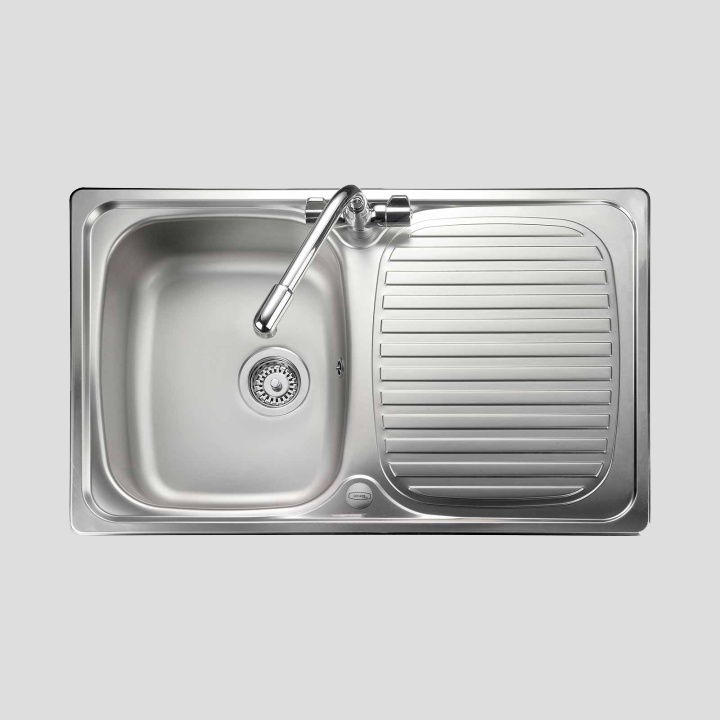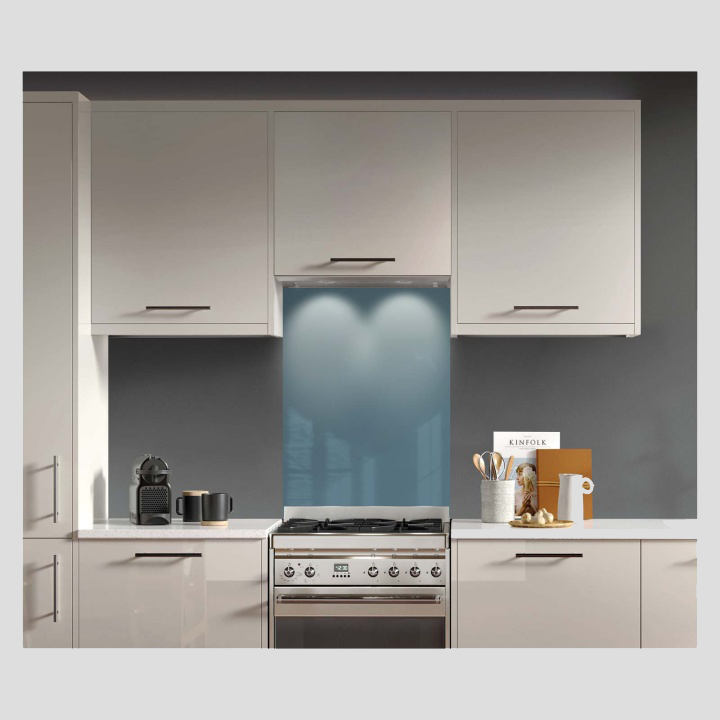Why Install Flat-Pack Kitchens?
If you’re working on a project to transform your customer’s kitchen space but they’re looking for a more cost-effective alternative to getting an entirely new kitchen fitted, flat-pack or self-assembly kitchens are a great option.
Custom-designed fitted kitchens are often manufactured and installed by the company and will have a higher cost. With flat-pack kitchens, however, your customers can pick and choose the components they need and install them bit by bit. As a tradesperson, your job will often be the fitting of the various units, but your customers might like you to be there for the initial measuring and designing too. It will usually be cheaper for a customer to buy self-assembly, even when they get a tradesperson to fit it.
We’ve got a free in-branch kitchen design service to help you plan out your customer’s new kitchen – just bring your initial plans and measurements to your local branch and we’ll do the rest. All our self-assembly kitchens have units that come in one package with all fittings included.
Self-assembly kitchens feature units that are mass-produced using precision machinery, meaning they are of consistently good quality. Custom kitchens are no doubt excellent quality too, but because every element must be measured and cut it adds time and cost to the project. Kitchens tend to be modular in nature because kitchen cabinet dimensions are in line with those of kitchen appliances. For example, dishwashers, washing machines and fridge-freezers all tend to be around 600mm in depth, so worktop and cabinet depths will follow that general guide. A worktop height of 900mm is the ergonomic standard in flat-pack and custom kitchens too.
Kitchen fitters, plumbers, electricians and gas engineers will all need to liaise before the project to make sure everything is done in the correct order. This blog serves as a basic kitchen installation guide, walking you through the steps of how to fit kitchen cabinets and other essentials. Remember to always read the manufacturers’ instructions though, as every job will have its own specifications.
Remember - once you have the basics fitted, we have plenty of other kitchen blogs to help you with the perfect finishing touches, such as how to choose the right kitchen tap and the best flooring for kitchens.
How to Fit the Kitchen Basics, Step by Step
After you’ve measured everything accurately, removed the older kitchen units and disconnected the electrics and water, as well as adding the first lick of paint to your walls and ceilings, you can begin your kitchen cabinet assembly and installation.
How to Fit Kitchen Units: Base Cabinets
- Step 1: Use a spirit level and pencil to mark a horizontal guideline on your wall for the top of your kitchen base units. Remember to allow space for the legs.
- Step 2: Assemble your kitchen base cabinets by following the manufacturers’ instructions. At Selco, all our kitchen units come fully packaged with everything you’ll need to assemble and fit them. Assemble each panel and the legs, using a clamp to keep panels together while screwing.
- Step 3: Starting with any corner units, move the assembled cabinets into place. Rotate the legs into the correct position. Check the units with your spirit level to make sure everything’s uniform.
- Step 4: Next, you’ll need to attach adjoining units together to keep them secure. There will be hinge holes pre-drilled into your units. Clamp the adjoining units together before drilling a pilot hole between the two hinge holes, making sure you go into, but not completely through, the next unit. Then, screw the units together.
- Step 5: If there’s a gap where two cabinets meet in a corner, you can install a corner post to hide this.
- Step 6: Fix the units to the wall using brackets after marking the drill positions with a pencil on the wall. Make sure to check for wires and pipes before drilling into the wall and use the appropriate brackets/screws depending on the wall material.
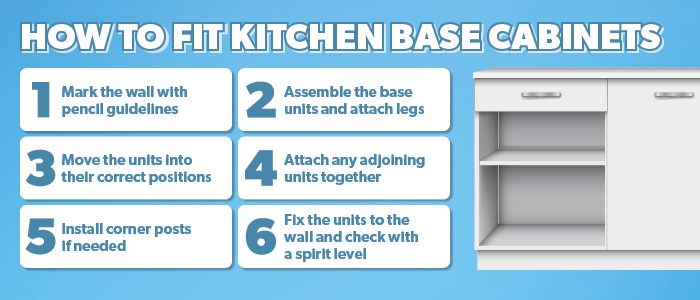
How to Fit Kitchen Units: Wall Cabinets
- Step 1: Mark the top of the base cabinets and use a spirit level to mark a horizontal guideline on the wall for the bottom of the wall cabinets. Remember to allow space for the thickness of the worktop and the space needed for appliances and workspace. Then measure and draw another guideline for the top of the wall cabinets. You can temporarily fix a batten to the wall to support the units during installation if needed.
- Step 2: Assemble your kitchen wall units by following the manufacturer’s instructions.
- Step 3: When it comes to how to hang a cabinet on the wall, following the manufacturer’s instructions is essential. Work out the right placement for the wall brackets. Most kitchen wall cabinets will need two brackets (one in each top corner). Remember to use the best fixings for kitchen wall cabinets for your wall material. Hold the bracket in place and mark out the holes with a pencil. How you actually install the bracket will depend on the type of wall you’re working with and the kitchen wall unit hanging brackets instructions. Remember to watch out for wires and pipes before screwing into the wall.
- Step 4: After the brackets are properly secured, you can hook the wall cabinets onto them. Use adjustment screws in the top corners of the cabinet. Place a spirit level on top of the cabinet while you screw them in to ensure everything’s even.
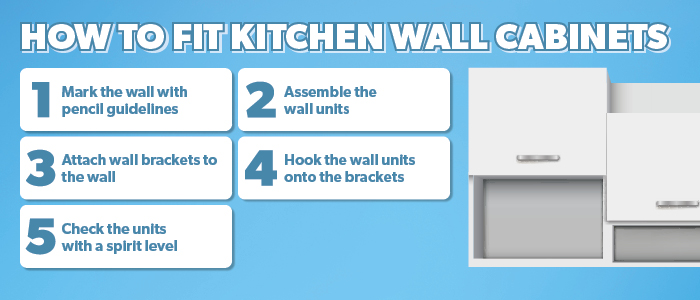
How to Fit Kitchen Cabinet Doors
- Step 1: The doors for your kitchen units will have holes pre-drilled into them for the hinges to attach to. Insert the hinge into the hole making sure the arm is at a 90° angle, then fix to the door using the screws provided.
- Step 2: Attach the hinge plate inside the cabinet’s side panel which will also have pre-drilled hinge holes. Make sure to fit the hinge plate the right way or the arm won’t attach properly.
- Step 3: Line the door up with the cabinet (you might need someone else to hold it in place for you) and attach the hinge arms on the door to the hinge plates in the cabinet. Some will need to be screwed in, and others clip on, depending on the type.
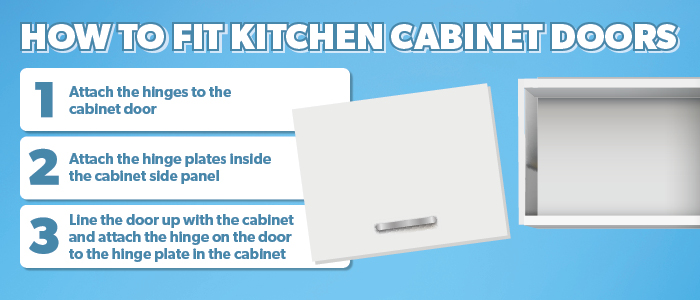
How to Fit Kitchen Drawers
- Step 1: Check the kitchen drawer’s instructions to work out the exact positions needed for the drawer runners inside the cabinet. Screw the drawer runners into the cabinet using the screws provided, ensuring they are perfectly level and parallel to one another.
- Step 2: Assemble the drawer box and front together following the product’s instructions.
- Step 3: Once assembled, the drawers should fit easily into the drawer runners and slide into place. Check the movement of the drawers a few times and install any finishing touches, such as clips for soft-closers.
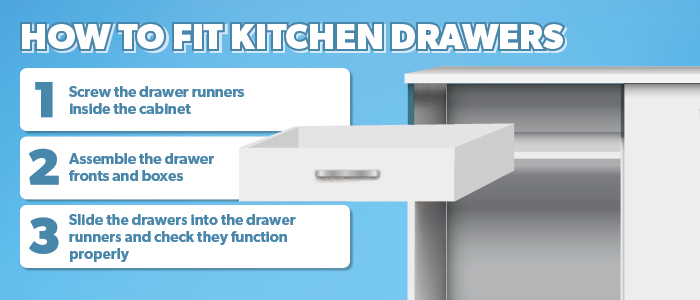
How to Fit a Kitchen Worktop
- Step 1: You’ll most likely be working with a laminate worktop or a solid wood worktop. Whichever the case, measuring the worktop accurately is the first essential step. If you have a solid wood worktop you might need to account for expansion – check the manufacturer’s instructions for measurements.
- Step 2: Cut the worktop to size using the appropriate saw - a circular saw with a fine-tooth thin blade is suitable for both laminate and wood cuts. Smooth the edges with abrasive sandpaper for a smooth finish. Place the worktop on the kitchen cabinets and check the overhang is the same along the whole length (600mm deep units will usually have a 10mm overhang, so the worktops should be cut to allow around 20mm overhang).
- Step 3: If you need to, you can join different sections of the worktop together using a joining strip. Screw the joining strip to one of the edges of the worktop then add silicone sealant and push it into position against the adjoining worktop.
- Step 4: Clamp the worktop to the kitchen units to keep the worktop in place, then fix the worktop to the tops of the units from the underside of the cabinets. Drill three holes at the two ends and in the middle of the cabinet’s front support strut, then screw the cabinets into the worktop using woodscrews. Set the length of your drill bit so it’s shorter than the depth of the worktop so you don’t accidentally drill through.
- Step 5: Finish the worktop by attaching the edging strip to the cut edges using contact adhesive.
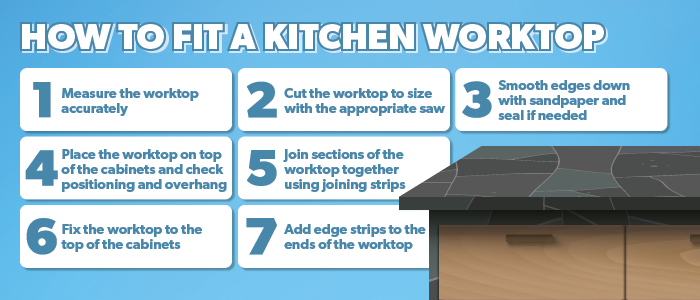
How to Fit a Kitchen End Panel
- Step 1: Choose the type of end panel you’ll need – the main types are base end panels for base units, tall end panels for oven housing or fridges, wall end panels for wall units and breakfast bar panels.
- Step 2: End panels are provided oversized so they can be cut to size – make sure your end panel will completely cover the unit it’s being attached to and cut/scribe the panel to fit it against any uneven floors or walls. The front of the panel should align perfectly with the fronts of the cabinets for a seamless appearance.
- Step 3: From inside the cabinet it’s being attached to, drill pilot holes into the top and bottom corners – make sure you don’t go all the way through the end panel. Screw the panel to the cabinet and seal any exposed cut edges with clear silicone sealant to protect from moisture.
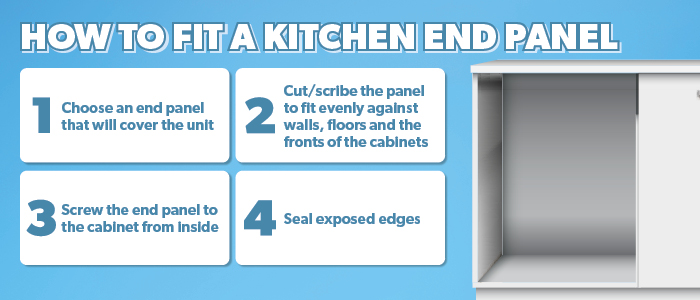
How to Fit a Kitchen Plinth
- Step 1: Measure your kitchen plinth (also known as a kick board) and mark out your lines to cut. If you’ve installed end panels, you’ll need to cut the plinth so it fits just inside. Measure the height between the cabinet and the floor and mark the plinth (on the back side) where you’ll need to make your cuts.
- Step 2: Cut the plinth 2-3mm shorter than the gap to make it easier to fit and remove it.
- Step 3: Place your plinth in front of the cabinets with the side that won’t be visible facing outwards. Mark the position of the cabinet legs halfway up the board and screw the clip brackets into each mark before sliding the clips into each bracket. Then, flip the board around and lift the plinth into place so that the clips attach to each foot of the cabinet.
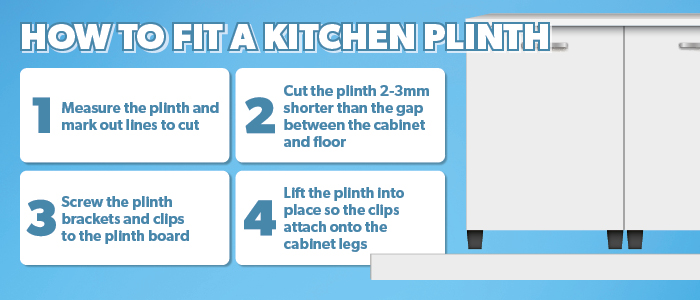
Get the Supplies you Need to Finish your Kitchen Project
FAQs
-
How much does it cost to fit a kitchen?
A small, mid-range self-assembly kitchen with laminate worktops, re-used appliances and no changes to the electrics and water could cost as little as £600, while a professionally designed and installed kitchen diner could easily cost over £15,000. On average, homeowners would be looking at a cost of around £4000 for a new kitchen.
-
How long does it take to fit a kitchen?
Depending on the type, size and complexity of your flat-pack kitchen, it will normally take around 3-5 days to complete the job. This might include dismantling older units and assembling the new ones on site. Larger kitchens with many appliances, or where the electrics and plumbing are being changed, will need longer.
-
Do you tile walls before or after fitting a kitchen?
It’s better to tile the walls and floors after fitting the kitchen so you can ensure an accurate installation. It's much easier to install units and fixtures on bare walls so you can then fit tiles to size around them. This also reduces the risk of damaging any tiles during the kitchen installation process.

By Rae Davis
Rae is a Digital Copywriter within the Selco Team with 10 years' experience in the construction industry and specialises in long-form content writing. With a love for research and simplifying complicated information into easy-to-follow content, she is known for her handy how-to blogs. When she’s not at her desk, she’s got her head either in a book or up in the clouds.
< Back to Kitchens
