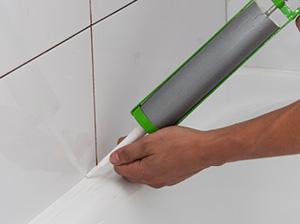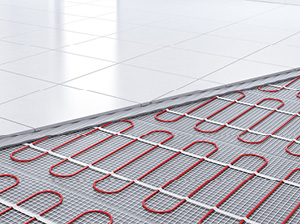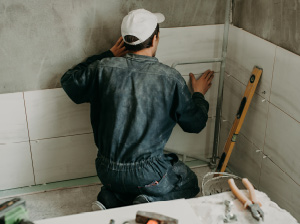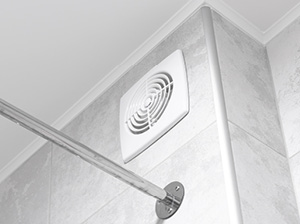
How to Seal a Bath or Shower
06.02.2025
Getting to the stage of sealing bathroom fixtures and fittings...

How to Install Underfloor Heating
02.10.2024
View our step-by-step guide to installing underfloor heating in a...

How to Tile a Bathroom Wall
01.10.2024
Tiling a bathroom wall is a likely job you’ll find yourself...


